Texas State’s campus is developing rapidly and new building projects seek to accommodate record-breaking numbers of students. These new development projects, while necessary, break from the time-honored style of the university’s architecture and tarnish its visual appeal.
The growth of the student body should not threaten the beauty of the university; instead, new buildings should reflect the established aesthetic of the campus and draw inspiration from the styles that define Texas State’s visual identity.
Crowned atop the highest hill by its first building, Old Main, Texas State’s campus is full of unique architectural charms. A stately work of Victorian Gothic architecture designed in 1902, Old Main is surrounded on all sides by buildings in the Spanish Colonial style; fitted with red mission-style roofs, tan arches and brown-tinted windows, these buildings span a campus that is 517 acres wide and growing.
There is a beautiful uniformity on the east end of campus that while differing in style, complements the maroon shingles and limestone brick of the campus’s first building. Toward Alkek, whose towering slabs of travertine are as recognizable as they are different from Old Main, the buildings are mostly Modernist in style.
These contrasting styles manage to coexist in the charming and familiar meld that is Texas State. Ronald Brown, Texas State history professor, said there was once careful consistency in Texas State’s architecture.
“Texas State University had the benefit of a single architectural firm for about 20 years” Brown said.
Buildings in the Spanish Colonial style originated with University President John G. Flowers, including many student favorites, such as the Taylor-Murphy building.
“[T]his style was affirmed by a campus style committee and President Trauth after Trauth’s arrival in 2002.” Brown said.
Former President Denise Trauth oversaw the widest expansion the university had seen, yet found it possible to honor the beloved tradition of the campus’ aesthetic. The same cannot be said of the new projects put into place under President Kelly Damphousse.
The FPDC (Facilities, Planning, Design and Construction) department at Texas State. currently lists three new dorms, a new music building, an HR department center and a STEM classroom building on their campus construction page. The cost estimates total $532.8 million, and this isn’t an exhaustive list of current projects.
A quick look at the graphic renderings reveals these six buildings are a half-a-billion dollar matching set of eyesores that threaten the enduring look of the university.
There is no Alkek or Old Main to be found in the renderings on the FPDC’s website — no memorable new face to be introduced to the gallery of esteemed buildings. The Hilltop Housing Complex, for instance, is a never-ending set of tan walls with identical windows stacked 7 stories high. There are no purely decorative elements, no nods to the look of the surrounding campus, no visual touches at all save for a second shade of tan for select portions of the bland facade.
These renderings, such as the STEM Classroom, represent a trend in modern design toward the nondescript — with cost-efficient but lifeless boxes that remove all sense of place.
The new style the FPDC introduces with these projects is a drastic departure from the established Spanish Colonial and Modernist styles. The millions of state and student funds being pumped into new building projects feels like a missed opportunity to design something that would complement, rather than detract from, the beauty of nearby landmarks like Old Main and Alkek.
As the university continues to grow, students should insist future designs honor the campus rather than cheapen it with hasty expansions.
–Cole Renwick is an integrated studies senior
The University Star welcomes Letters to the Editor from its readers. All submissions are reviewed and considered by the Editor in Chief and Opinions Editor for publication. Not all letters are guaranteed for publication.



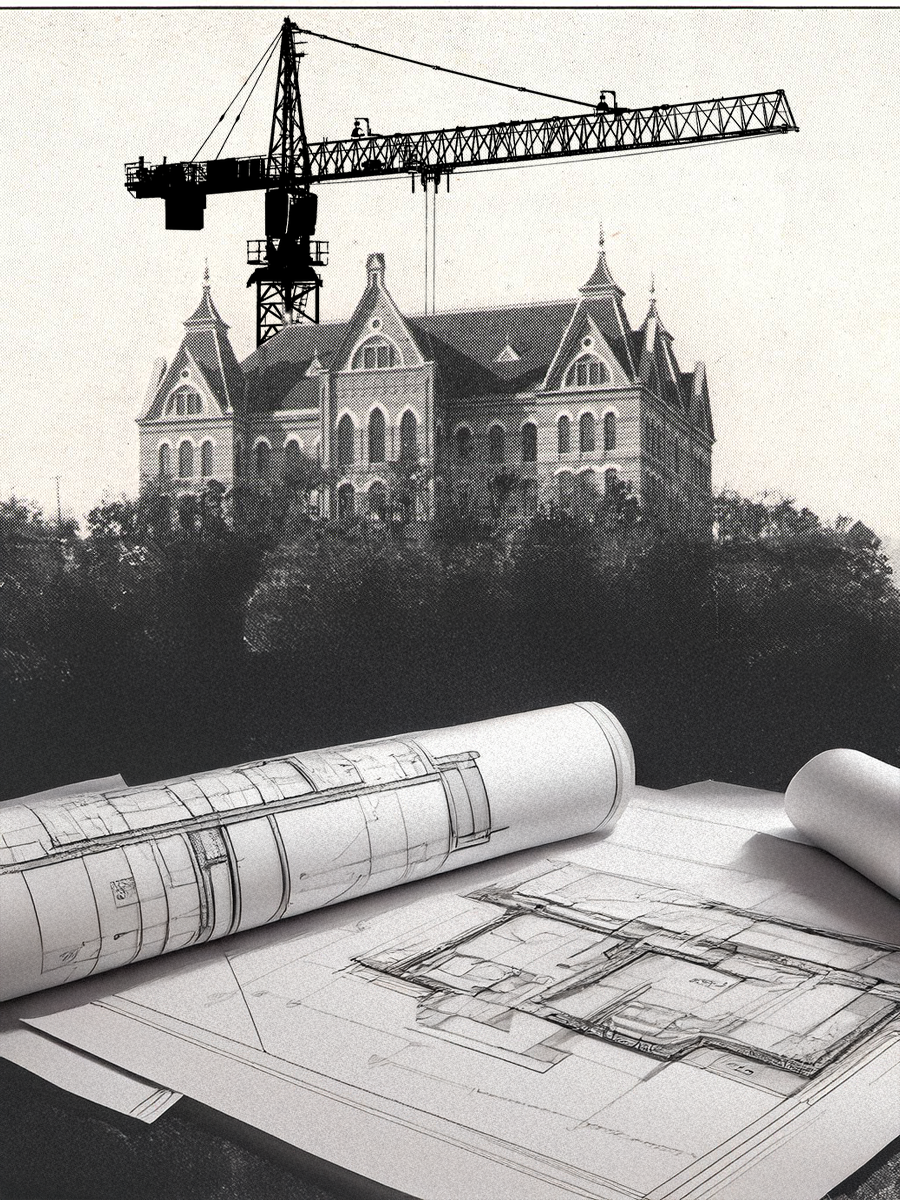

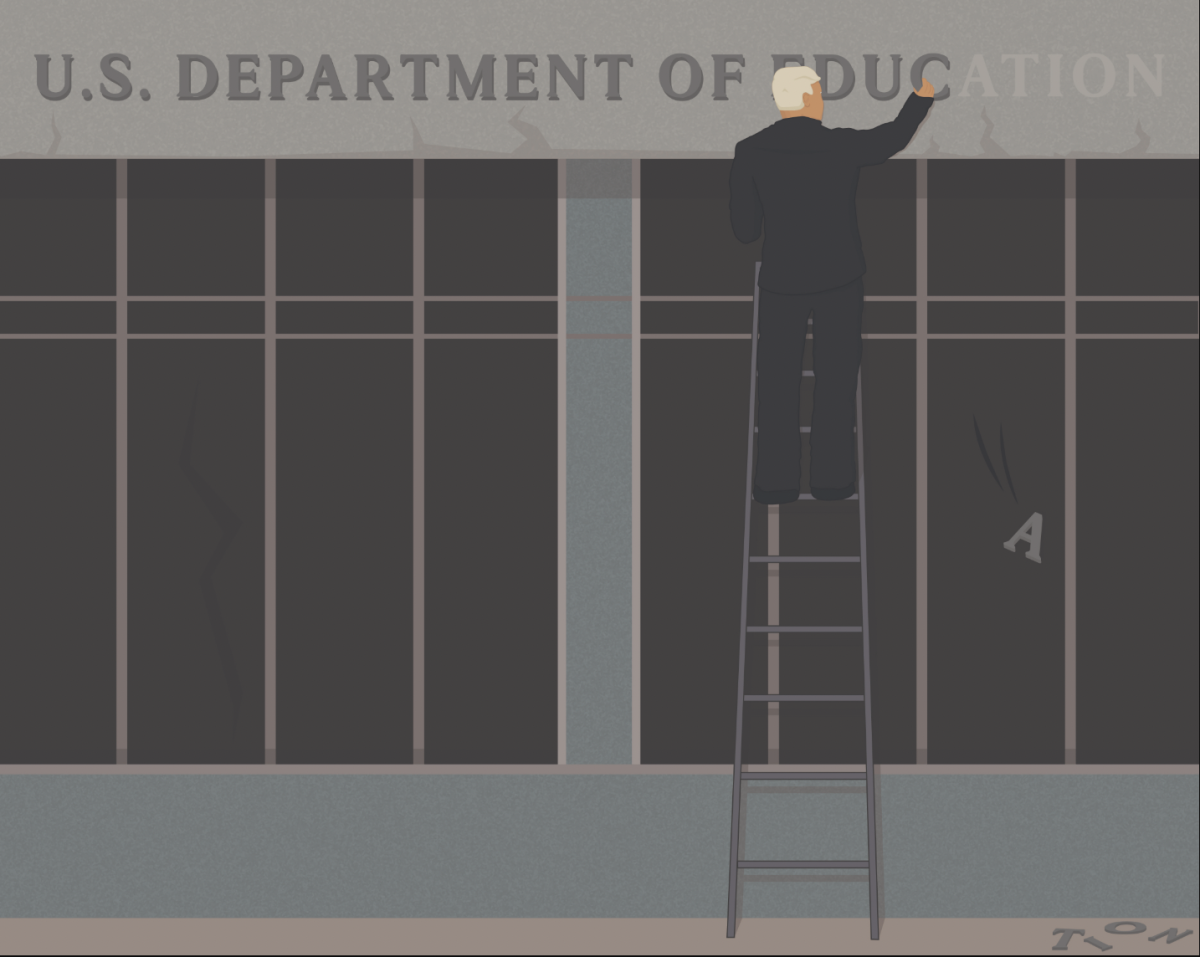
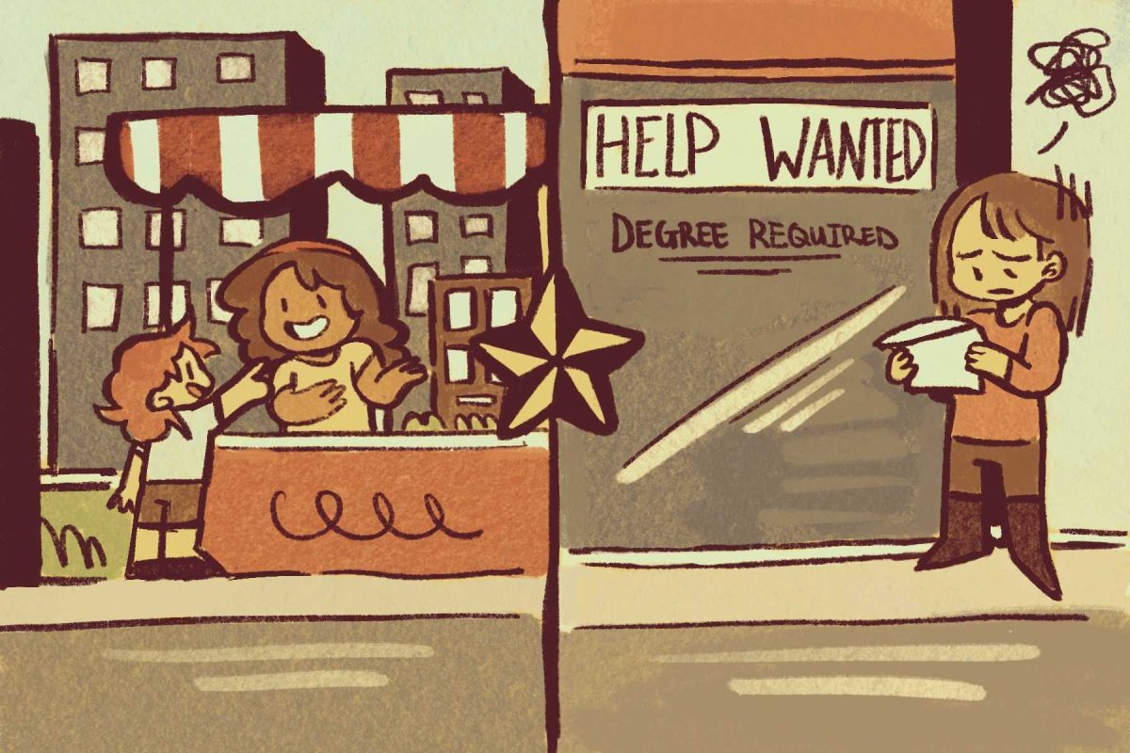
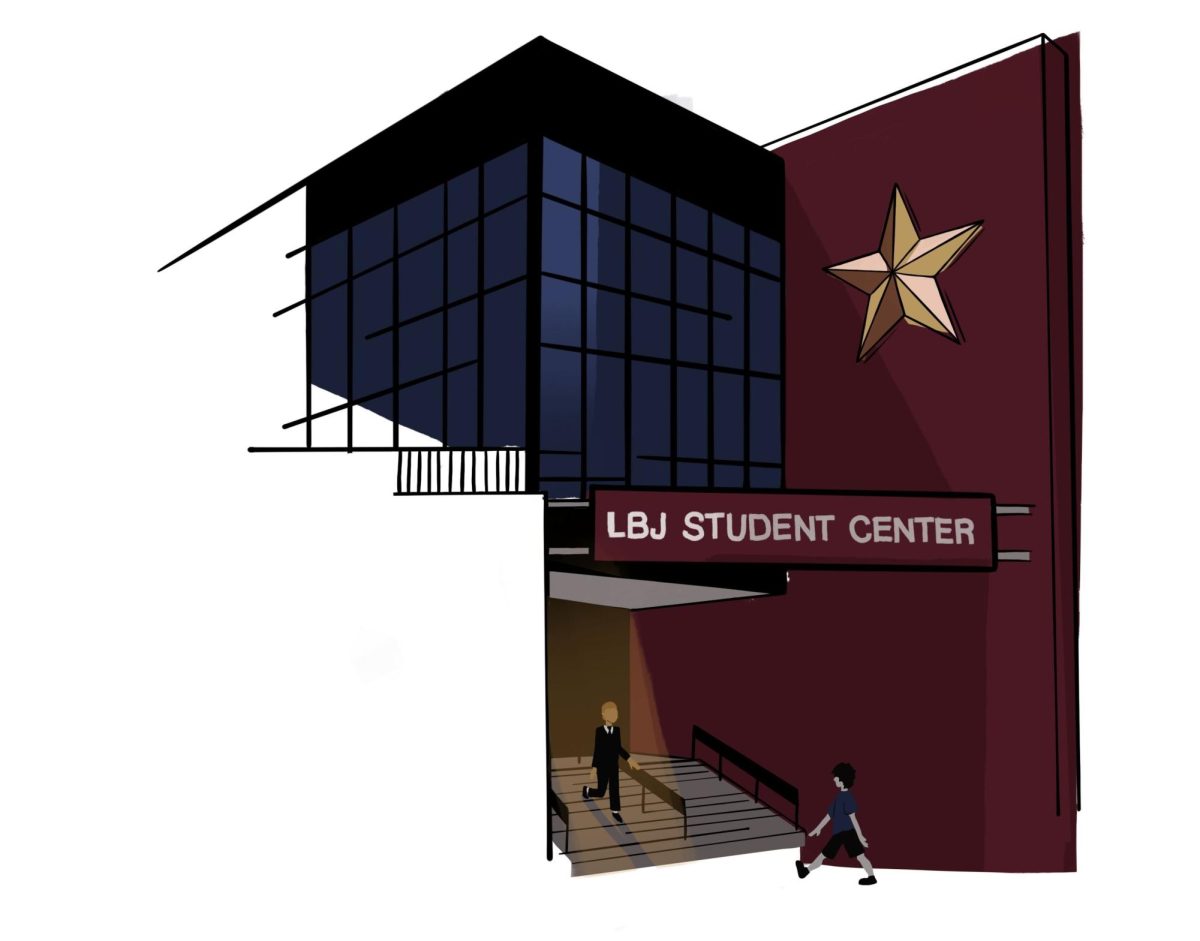
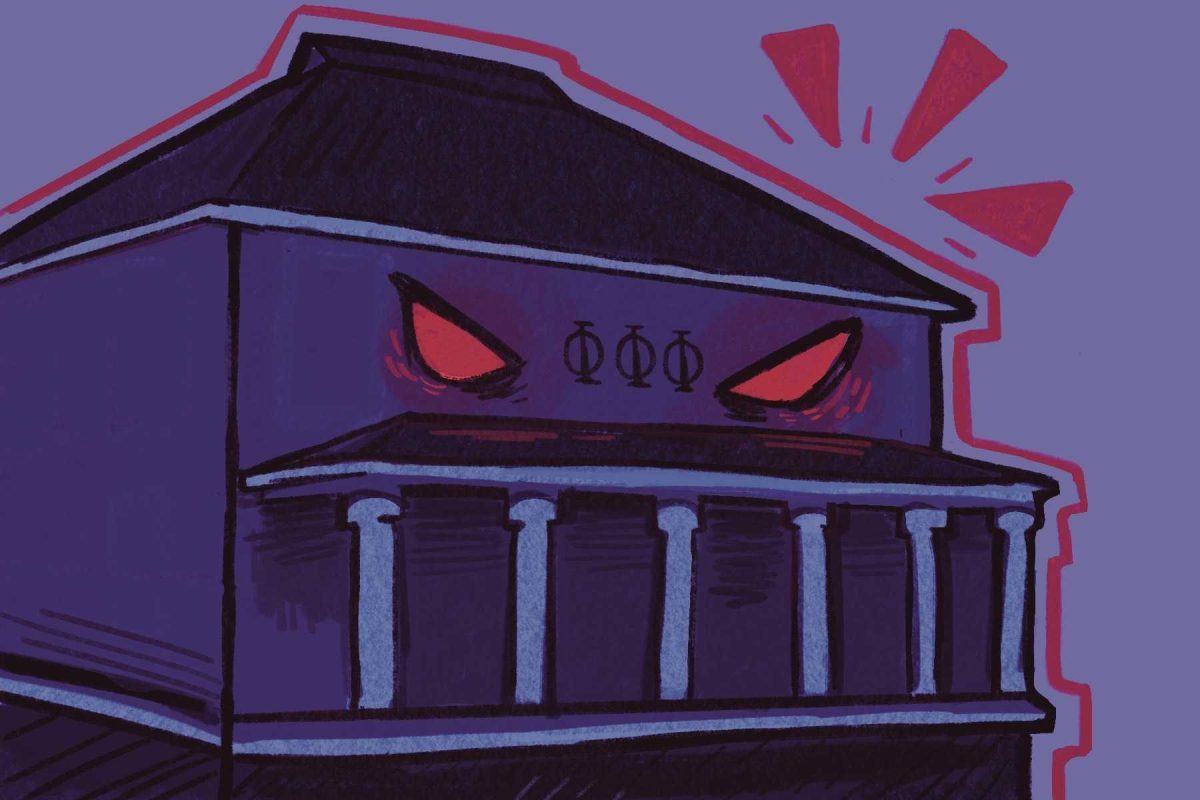
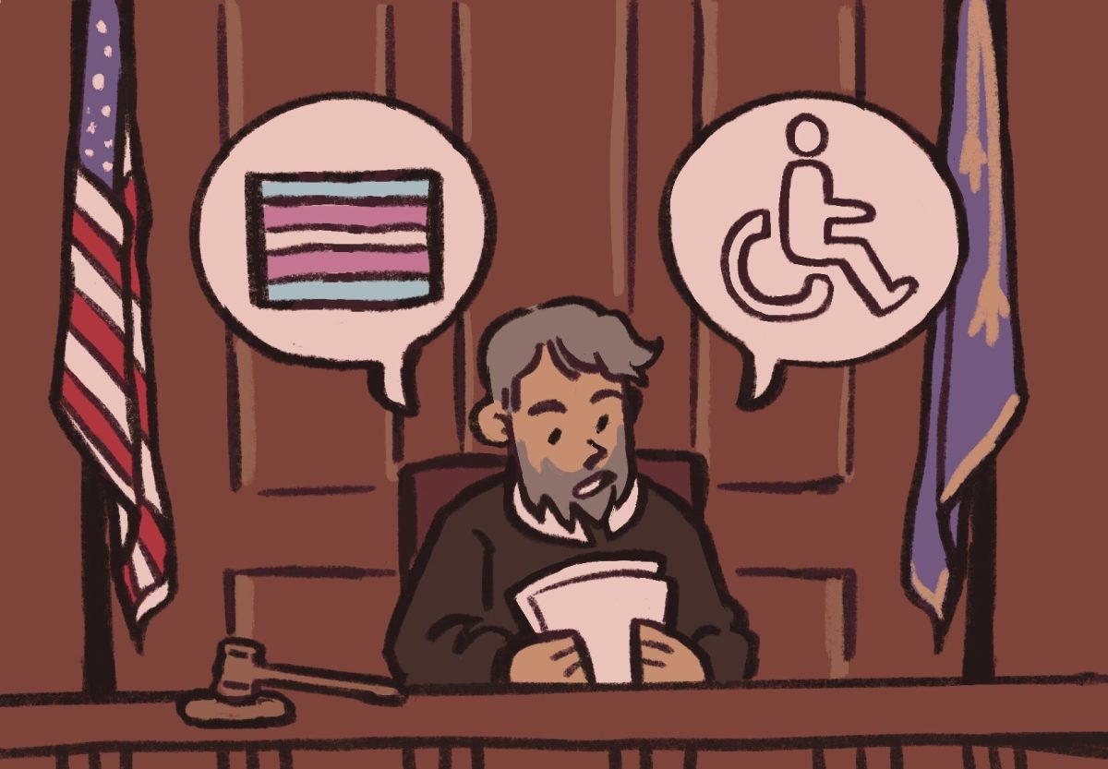


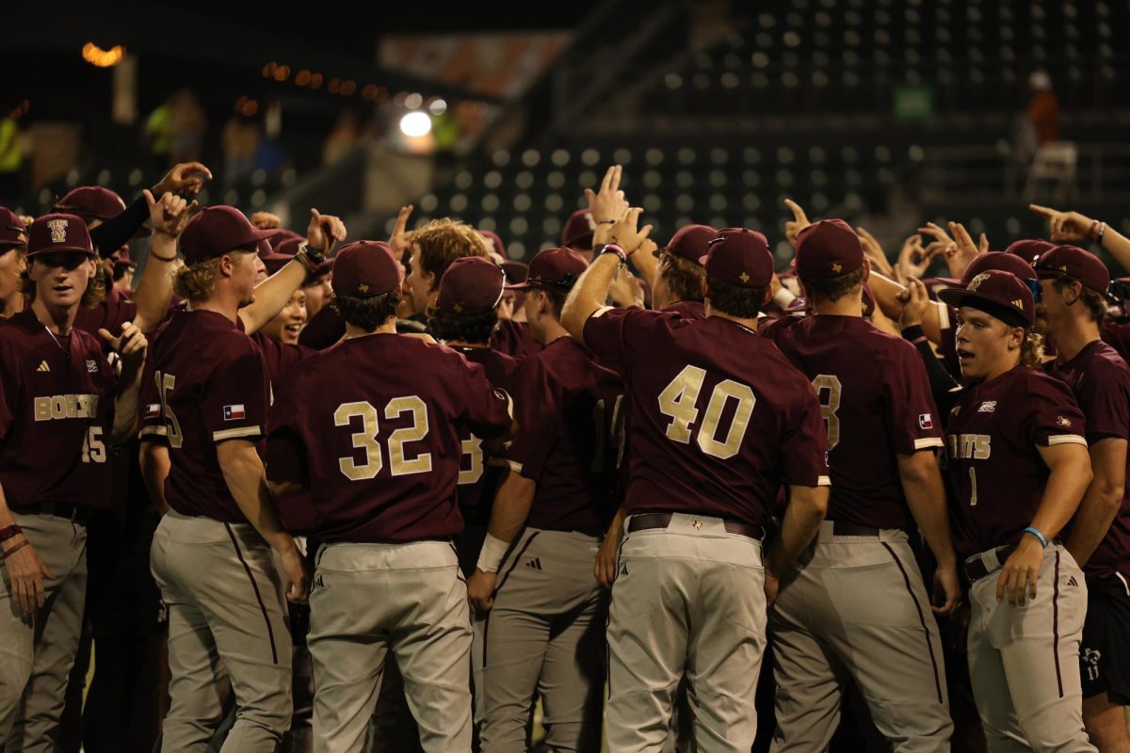
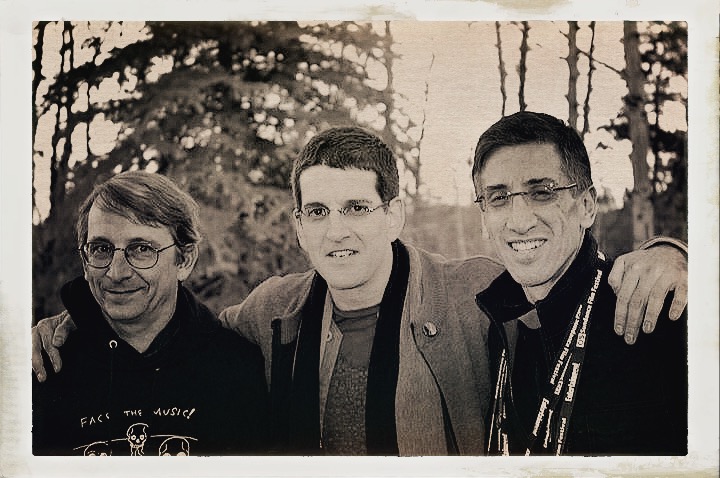






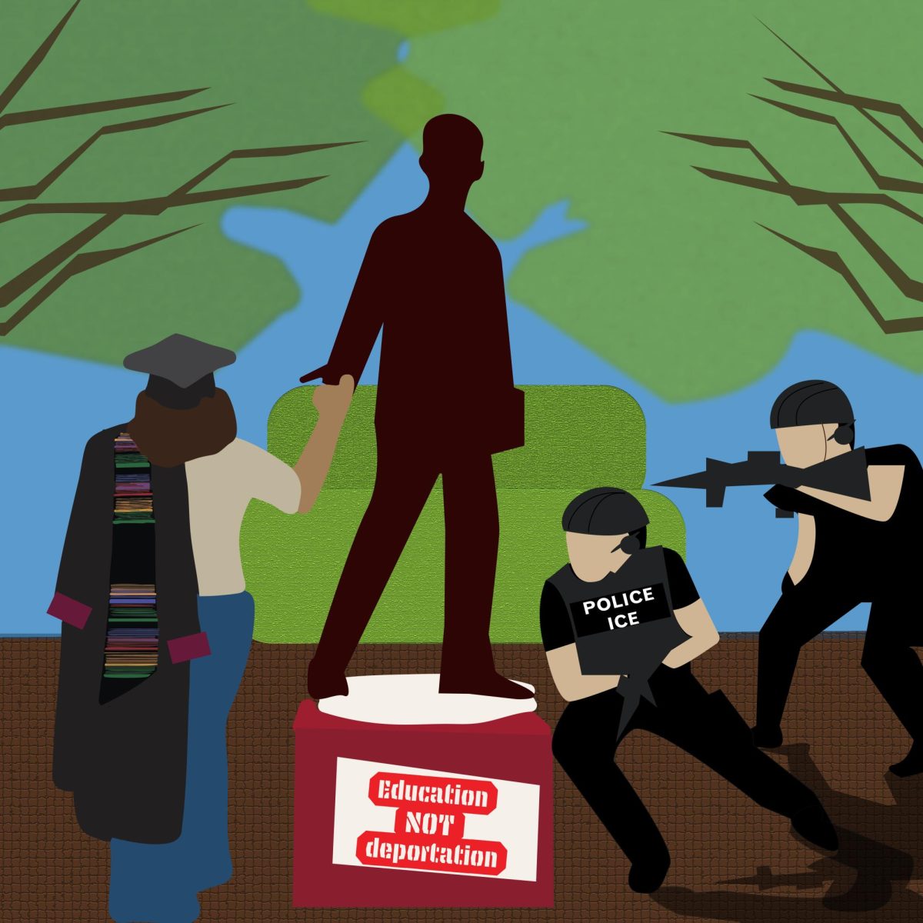

Victoria • Jan 10, 2025 at 3:30 pm
This is a really great opinion piece that hits the issue on the campus having inconsistencies between traditional and modern pieces in its architecture and the value it holds long-term. The transition in architecture at TXST reflects the transition of the universities identity in tradition to economism and modernism.