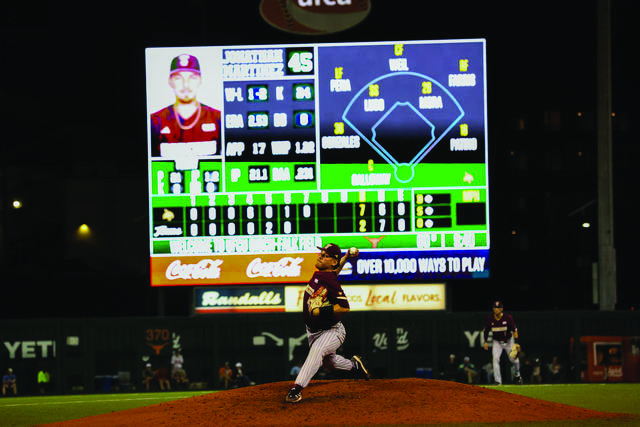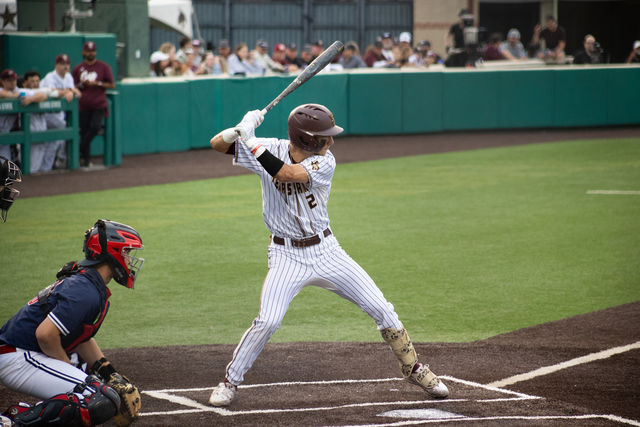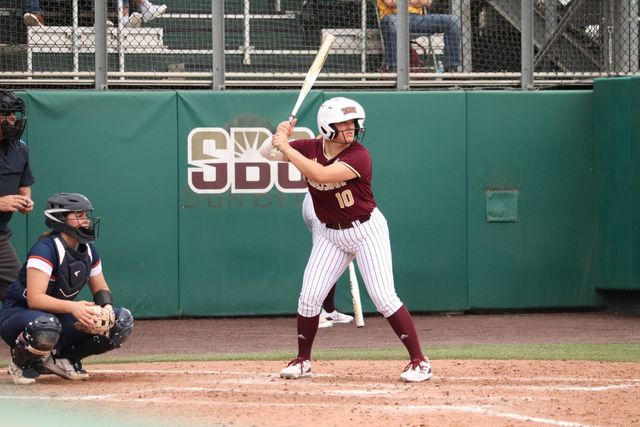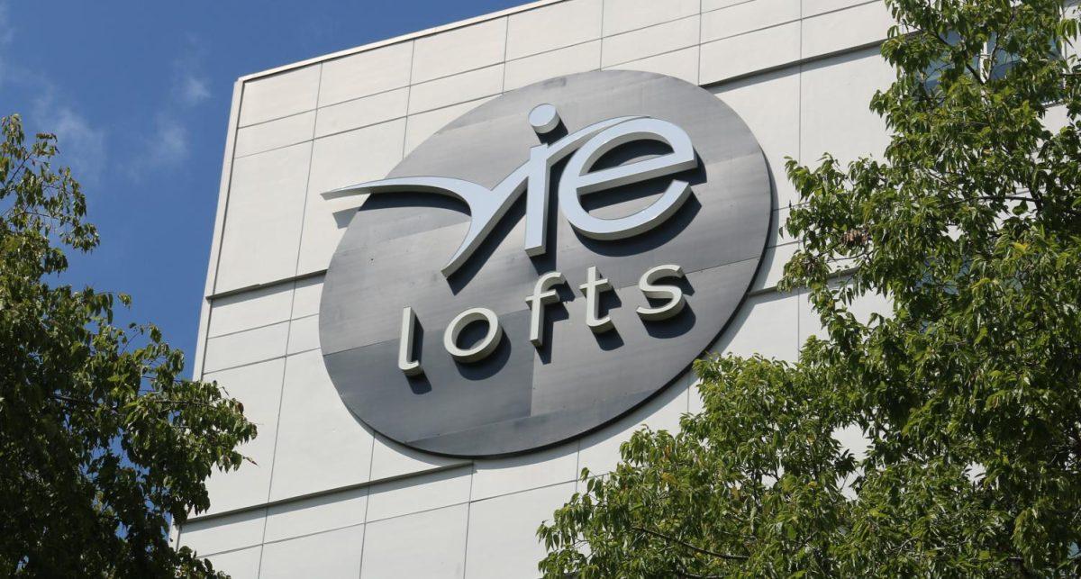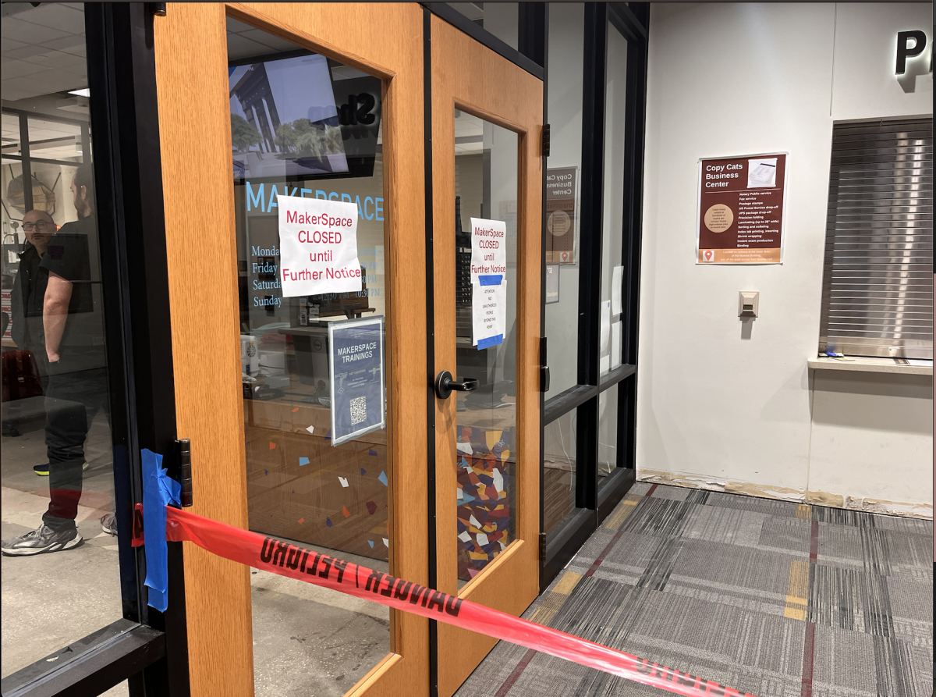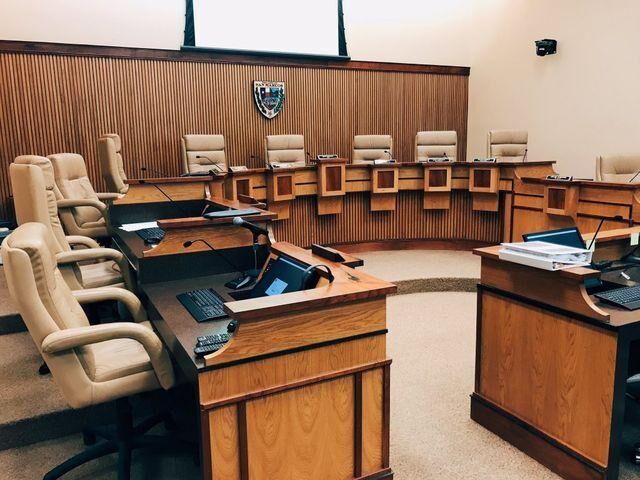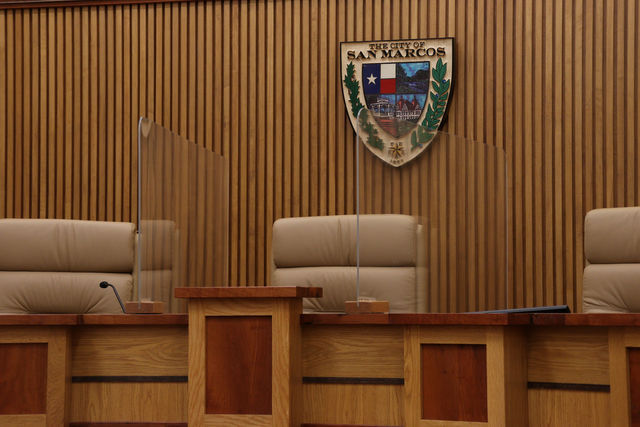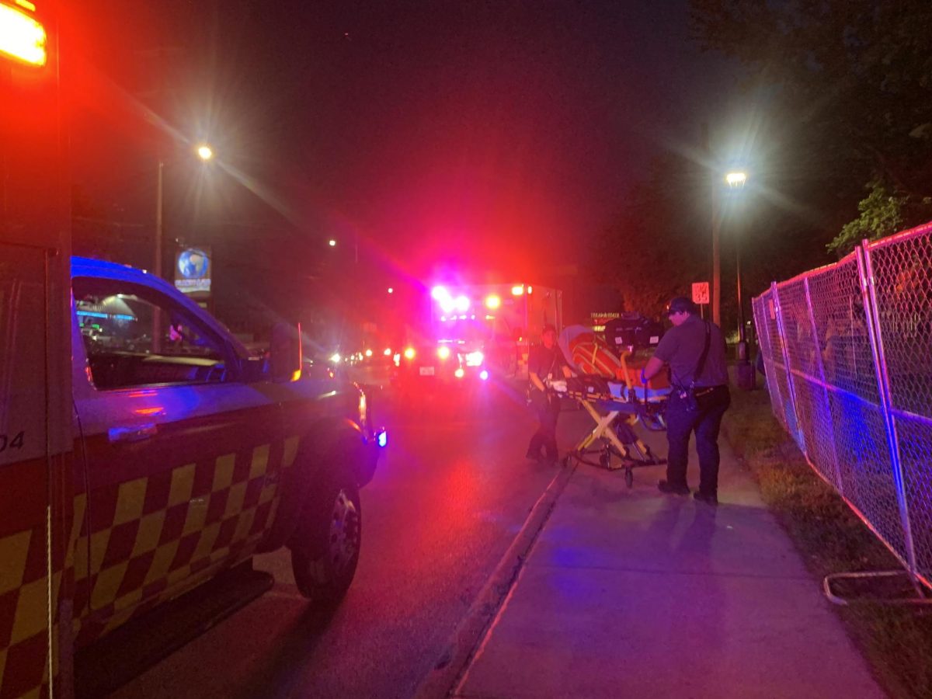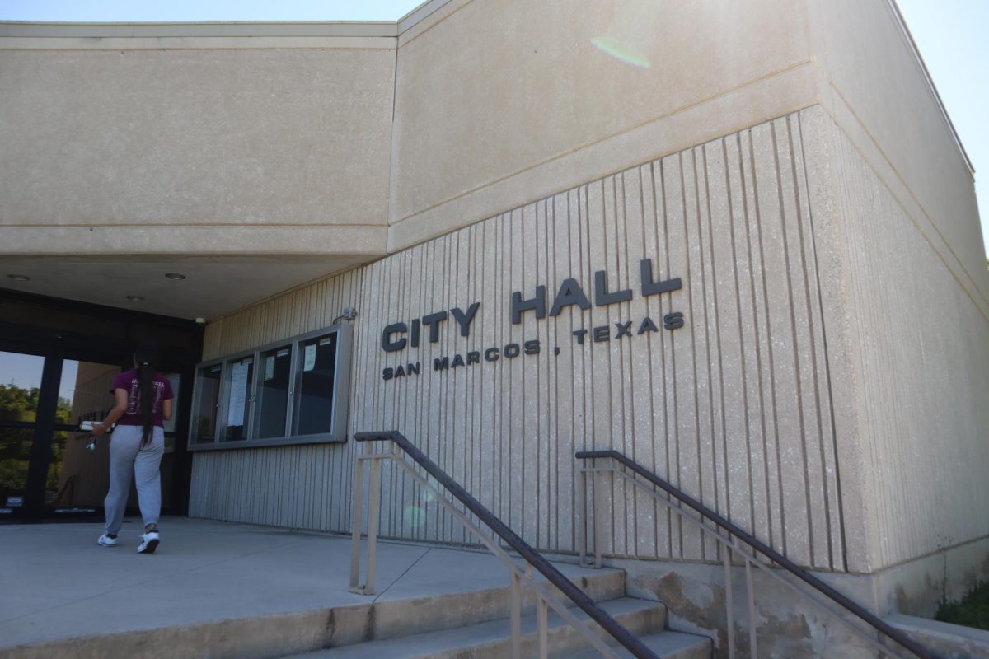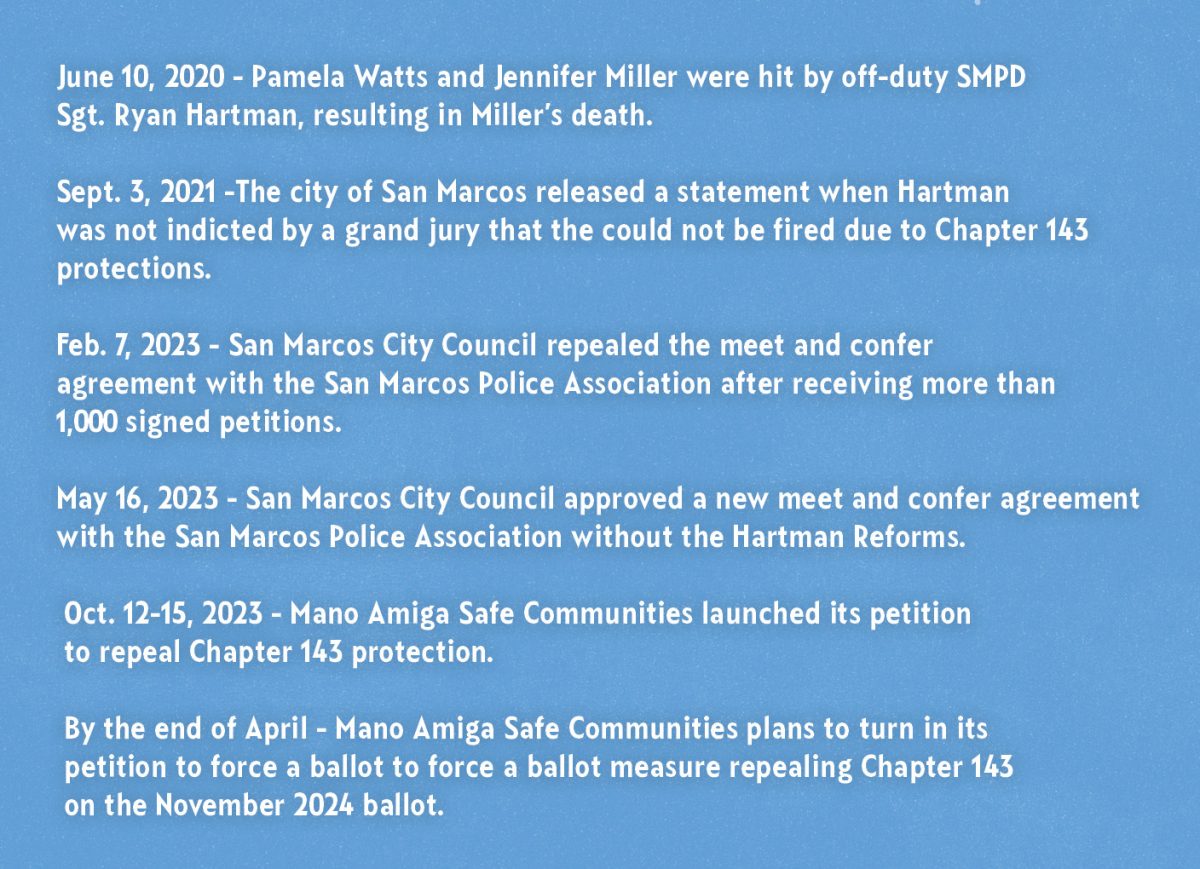Vie Lofts management expected to move in remaining displaced residents following detailed structural analysis of building.
A formal inspection into Vie Lofts, 817 Chestnut Street, by the San Marcos Fire Department and Unified Building Sciences & Engineering Inc. has revealed detailed analysis on the structural integrity of the complex.
Derrick Milam, co-founder of Vie Lofts management, released an updated report claiming they have continuously been moving residents back to their homes.
“We were able to start moving residents back home on Saturday, Sept. 28 and as of today we have successfully moved in 96 residents, Milam wrote. “We are still working diligently with the City of San Marcos to move forward with the other requirements they listed in order to have the rest of our residents move back in as soon as possible.”
After residents were evacuated San Marcos city officials hired UBSE to conduct and release a written report on the state of Vie Loft’s structural condition. The report showed that the overall structure of the building was not damaged or distressed and damage was limited to the concrete masonry units walls of stairwell A on levels B2 and B3 with some damage on stairwell C.
According to UBSE’s report the damage was related to upward movement in the ground-floor slab. The report states that damaged walls on levels B2 and B3 can be demolished and rebuilt according to specified plans.
The walls of the stairwells were constructed to have the CMU’s fill the space between the floor slab and the structural beam of the next floor. UBSE found that vertical cracks and spalling in levels B2 and B3 in stairwell A was typically found along the top of the wall against the beam.
In the report UBSE states, “According to the as-built drawings prepared by Morris Architects dated Sep. 28, 2019 there should be a one-inch gap between the top of the CMU wall and the bottom of the concrete beam. We observed no evidence that the walls were constructed with a gap.”
UBSE also found that distress in stairwell C was related to no expansion joints installed between the stairwell walls and concrete beams to account for the normal movement of the structure.
The Star will continue to update this story as details become available.

